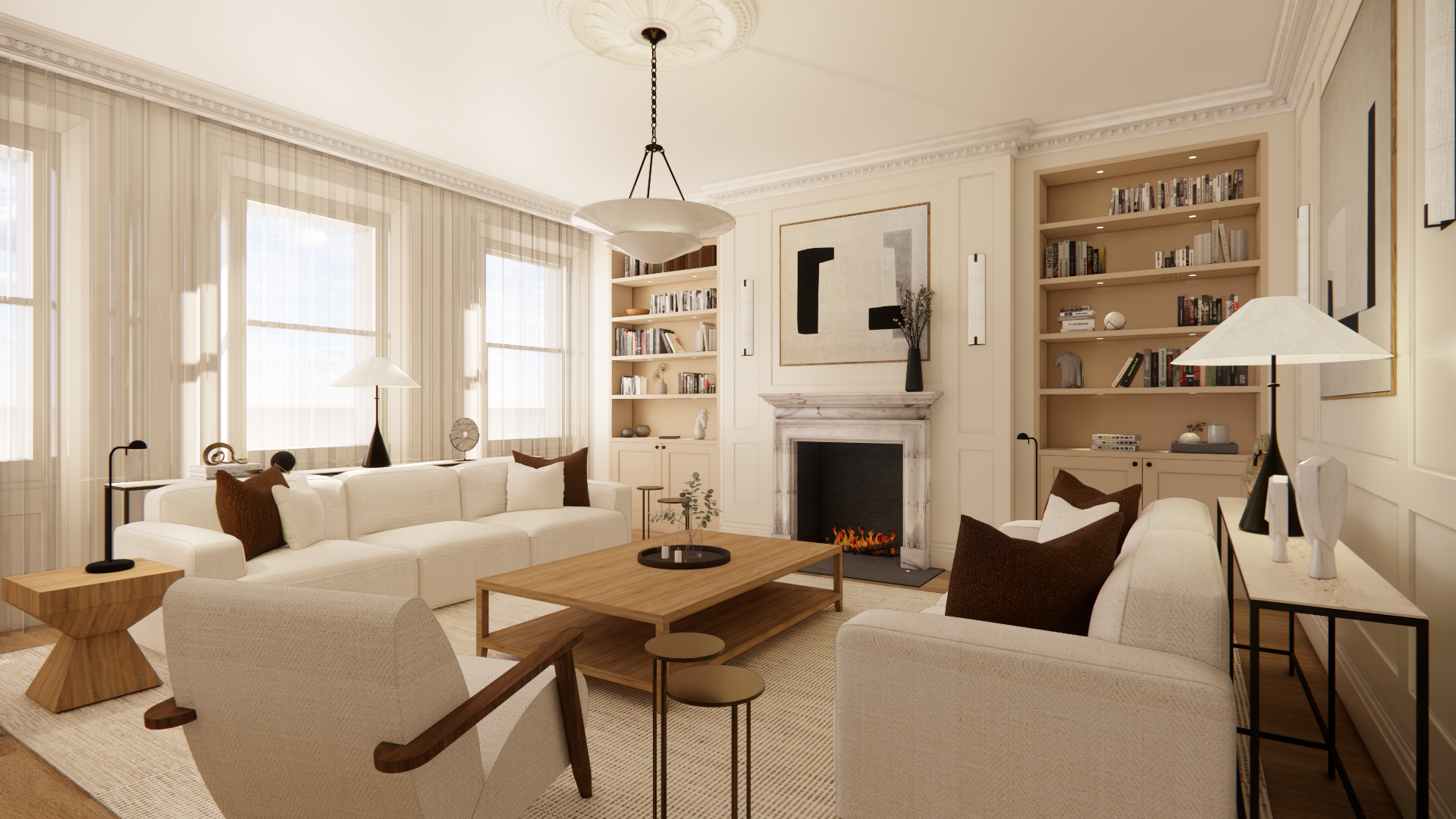top of page

South Kensington appartment concept
Detailed 3D CAD visuals for a project in South Kensington, showcasing precise design concepts and spatial layouts. These high-quality renderings bring architectural plans to life, offering a clear and realistic representation of the design before construction begins.



Photography by Tom St. Aubyn
bottom of page







